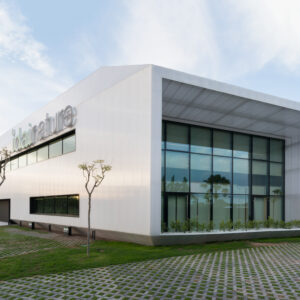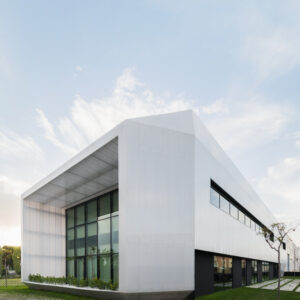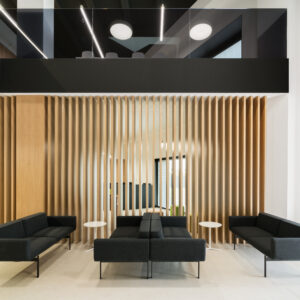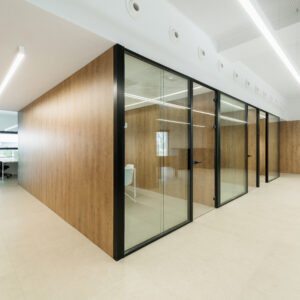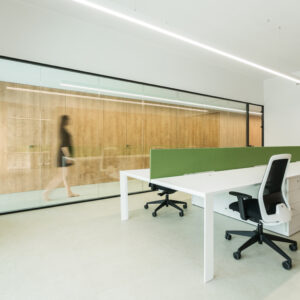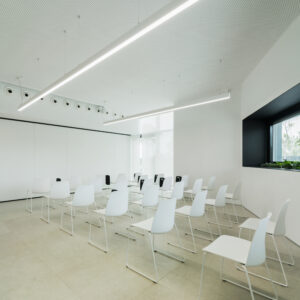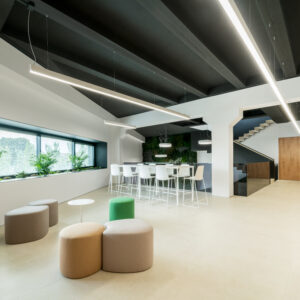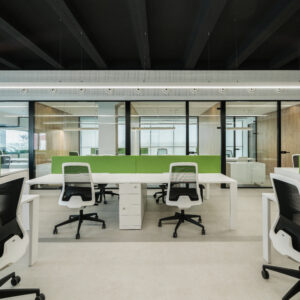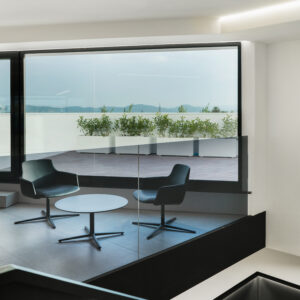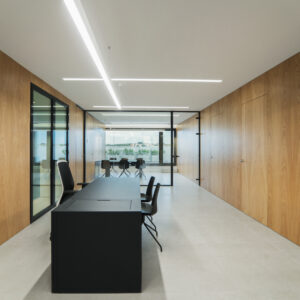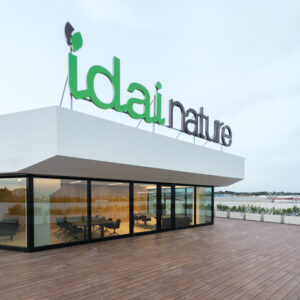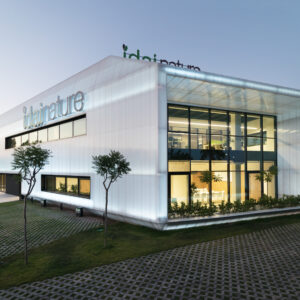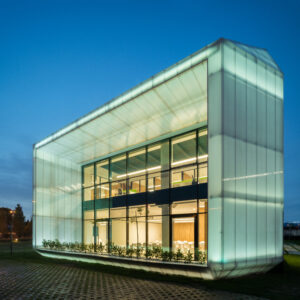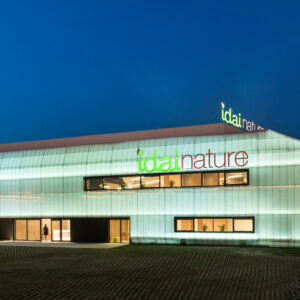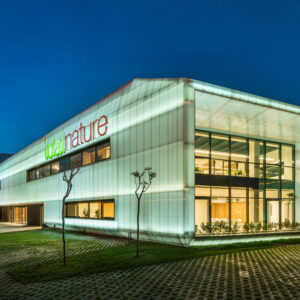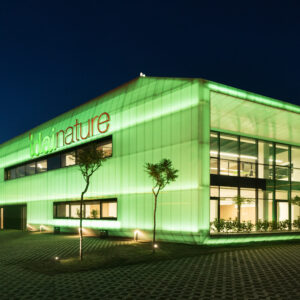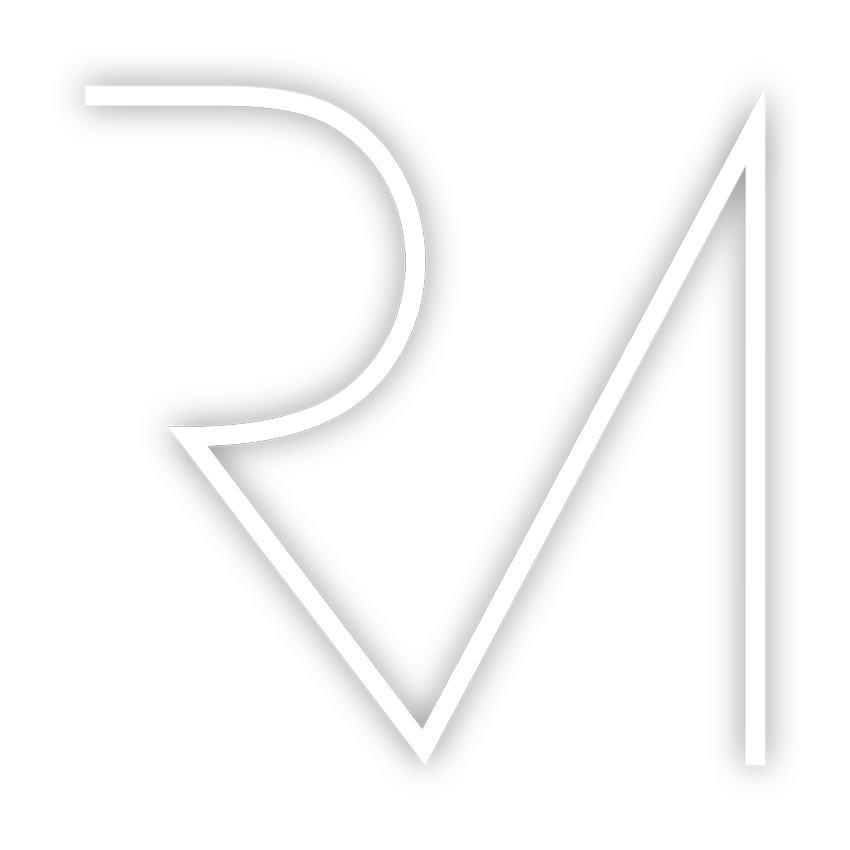IDAI NATURE HEADQUARTERS
Elegance, sustainability, passivhauS
An Office Building located in the interior Valencian province, acting as a border between the industrial area and the green space that runs along the expressway that separates it from the urban area.
The Offices belong to the new headquarters of the Company Idai Nature, a business specializing in natural fertilizers and organic compost. With offices on five of the seven continents, Idai Nature is a benchmark for innovative natural solutions.
Well exceeding all expectations, this building has become a new milestone, a flagship model for the brand that is harmonious with Idai Nature´s philosophy. It is also versatile enough to keep up with the company´s growth.
This philosophy became the catalyst in the decision to build according to Passivhaus´s demanding standards, whose fusion with the complex design has created this fully Certified Passivhaus Building. As a nearly zero-energy building with high constructional quality, Idai Nature successfully meets all of the technical calculations and tests required for its Certification.
This is a powerful structure with a trapezoidal plan, constructed in translucent tri-cellular polycarbonate, with chamfered edges that detract from its borders while lightening the support of the components constructed at ground level. At night, the backlighting of the enclosure converts the building into a soft luminaire of tremendous proportions resting upon a landscaped base. The fact that this lighting can change colors adds to the versatility of this construction, so dynamic that it could even be used for solidarity and charity events and purposes.
The polycarbonate enclosure’s visual continuity is only interrupted by the glass formations at the entrance and southern courtyard and by the horizontal rips formed from the lines in the picture windows and interior planters.
The functional plan is organized by level, and the common public and leisure areas are on the ground floor. The work spaces belonging to the different departments are on the first floor. All administrative uses are found on the second floor, set back from the forefront, glass-enclosed and connected to the large wrap-around terrace. The three levels are unified by the entrance hall whose three-story altitude also incorporates the floating staircase of black steel as if it were a large sculpture. Next to this three-story space is a large free area on each of the floors that can be used for entertainment and leisure, meetings, or waiting, respectively.
The key to understanding this project is the interior-exterior relationship, with an infinite landscape converted into a parking area that reaches the southern courtyard of the building on the ground floor. From the upper levels, this set-up provides long-distance views of the green spaces from any given point. Added to this continuum are the interior green areas, such as the vertical garden in the hall or in the linear gardens extending along the glass-enclosed horizontal rifts.
In summary, a building defined by its careful selection of innovative and provocative aesthetics whose roots have been nourished by the philosophical nutrients that sustain the environmentally friendly ideals of Idai Nature.
GalLerY
Arquitectos | Architects
RUBEN MUEDRA ESTUDIO DE ARQUITECTURA
Ubicación | Location
46185 La Pobla de Vallbona, Valencia, España
Arquitecto a Cargo | Principal Architect
Rubén Muedra
Fotografías | Photographer
Adrián Mora Maroto
Colaboradores | Collaborators
Inés Fabra, Emilio Belda, Ángela Gómez, Raúl García
Estructura | Structure
Emilio Belda
Arquitecto Técnico | Building Engineer
Paul Roch Parsons, Rubén Clavijo
Passivhaus Designer
Isabel Sánchez
Diseño Interior | Interior Design
Rubén Muedra Estudio de arquitectura
Construcción | Construction
Nideker Houses
Superficie Construida | Built Area
1.106 m2
Superficie Parcela | Plot Surface
1.577 m2
Año de Proyecto | Project year
2017
Año de Construcción | Construction year
2017 – 2018 (6 meses)
PAVIMENTOS | PAVEMENTS:
LIVING CERAMICS
www.livingceramics.com
Modelo_ Bera Beren Light Grey 90x90cm
ILUMINACIÓN | LIGHTING:
ARKOSLIGHT
www.arkoslight.com
Modelos_ Fifty suspension / Drum / Swap / Swap asymmetric
ILUMINACIÓN EXTERIOR | EXTERIOR LIGHTING:
FARO
www.faro.es
Modelos_ Balder LED / Alp LED
CARPINTERÍA DE ALUMINIO | ALUMINUM CARPENTRY:
SCHÜCO
www.schueco.com
Modelo_ FW 50 SG / ADS 65
VIDRIO | GLASS:
CERVIGLAS
www.cerviglas.com
Modelo_ Cool-lite extreme 60-28, Saint-Gobain
MADERA EXTERIOR | EXTERIOR WOOD:
SCHOTTENWOOD
www.schottenwood.es
Modelo_ Schottendeck IPE
CONTROL SOLAR | SOLAR CONTROL:
GRADHERMETIC
www.gradhermetic.com
Modelo_Persiana Grad-stor 80
FACHADA POLICARBONATO | POLYCARBONATE FACADE:
IRONLUX
www.ironlux.es
Modelo_ GMSISPOL (AK) POLICARBONATO MODULAR 40MM
ESTANQUEIDAD PASSIVHAUS | PASSIVHAUS SEALING:
SIGA
www.siga.swiss/global_en
Modelo_Rissan, dockskin, Fentrim
VENTILACIÓN | VENTILATION:
ZHENDER
www.zehnder.es
Modelo_ ComfoAir XL 800-6000.
CLIMATIZACIÓN | AIR CONDITIONING:
LG
www.lg.com
Modelo_ Multi V5.
DIFUSORES | DIFUSSERS:
TROX
www.trox.es
Modelo_ VSD50, AEH, DUE.
SANITARIOS | TOILET:
PORCELANOSA
www.porcelanosa.com
Modelo_Inodoro Hotels
ENCIMERAS | WORKTOPS:
SILESTONE
www.silestone.es
Modelo_ Blanco Zeus
GRIFERÍA | FAUCETS:
TRES GRIFERIA
www.tresgriferia.com
Modelo_Loft tres
MOBILIARIO | FURNITURE:
Distribuidor_OFIVAL
www.ofival.es
INCLASS
Modelo_Sofá LAPSE, silla, sillón y taburete UNNIA, sofá PAU, mesa baja STELLA, mesa SUI
FAMO
Modelo_Mesa, armario y cajonera UM, mesa DECK, mesa y cajonera MAHIA, pouf SET
INTERSTUHL
Modelo_Silla operativa EVERYis1
WILKHAHN
Modelo_Silla operativa ON
MAMPARAS | MAMPS:
OFIVAL
www.ofival.es
Modelo_ Sistema VO 2V.
FALSO TECHO ACÚSTICO | ACOUSTIC FALSE CEILING:
KNAUF
www.knauf.es
Modelo_ Cleaneo rectilínea cuadrada.
MATERIAL PANELADOS Y ARMARIOS | PANELS AND CLOSETS:
EGGER
www.egger.com
Modelo_ Roble Hamilton natural.
ASCENSOR | ELEVATOR:
ORONA
www.orona.es
Modelo_ O3G_2010.
PAVICÉSPED | GRASS:
RIALTA
www.rialta.es
Modelo_ Le Corbusier césped DC 50x50x10 Ceniza.
PINTURAS INTERIORES | INTERIOR PAINTING:
KEIM
www.keim.es
Modelo_ KEIM INNOTOP

