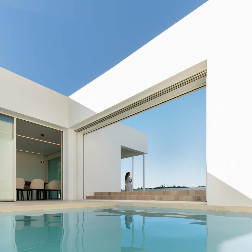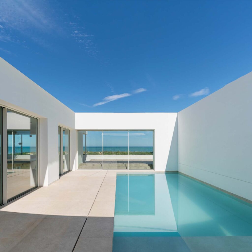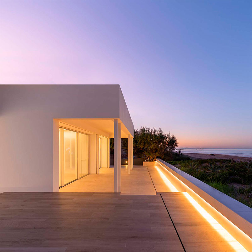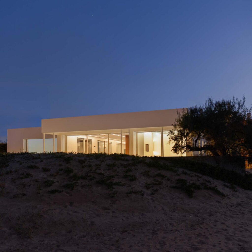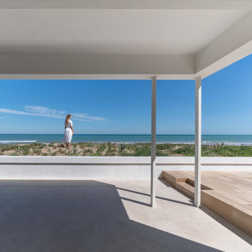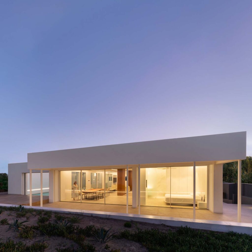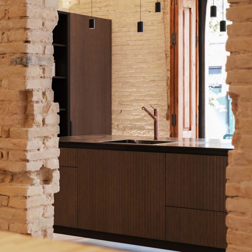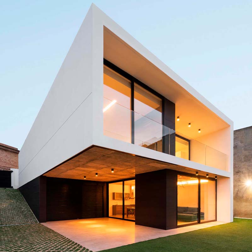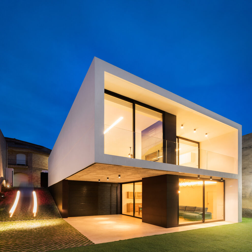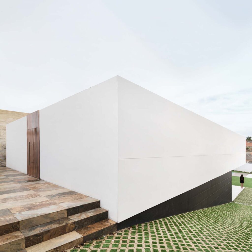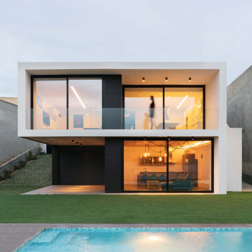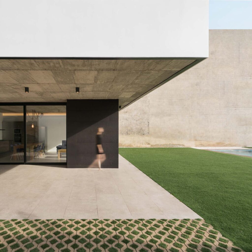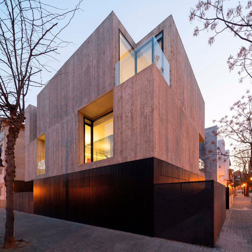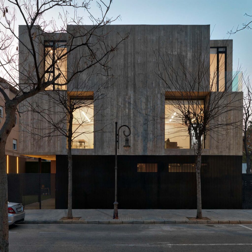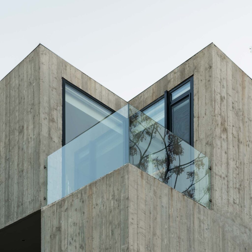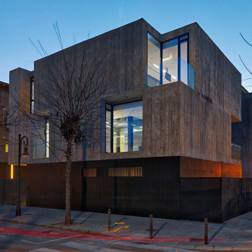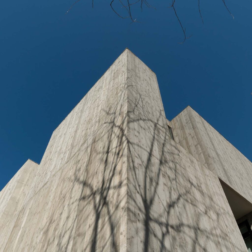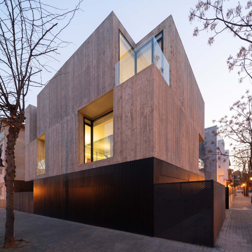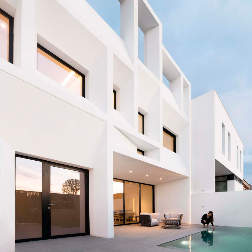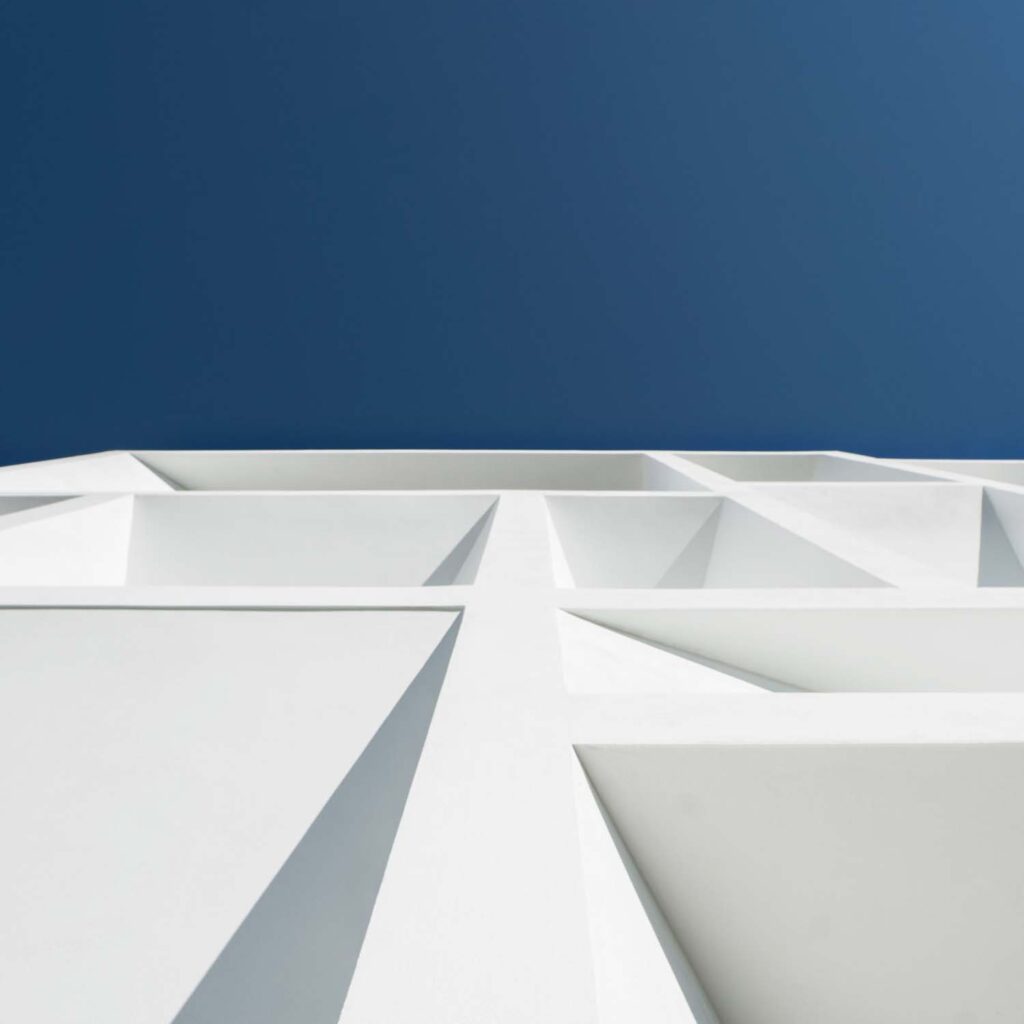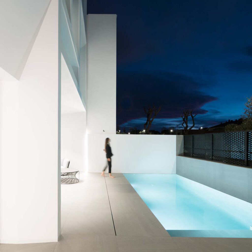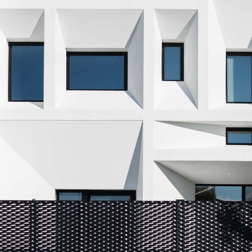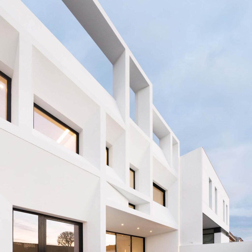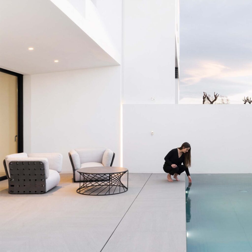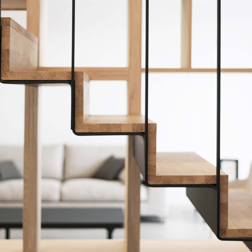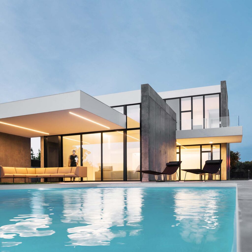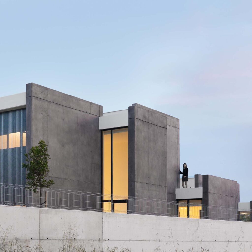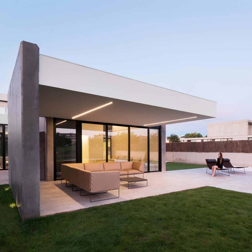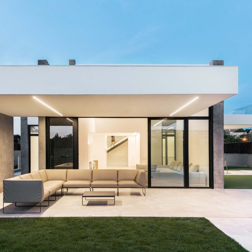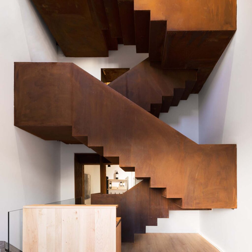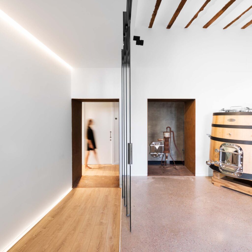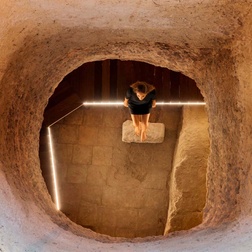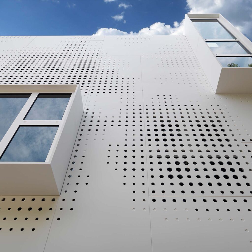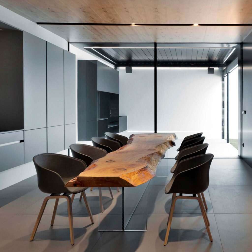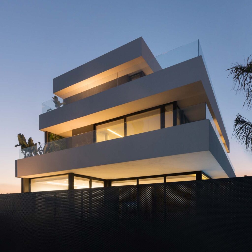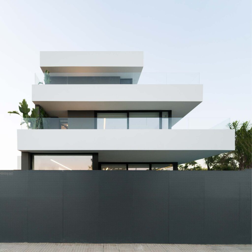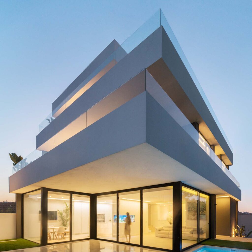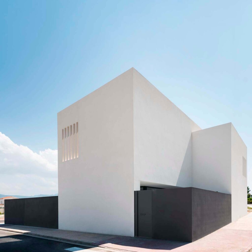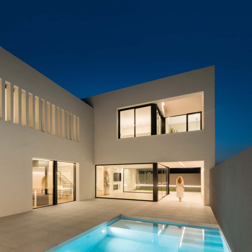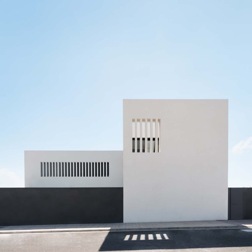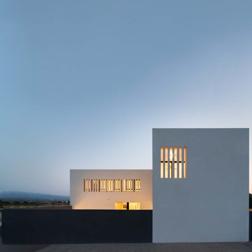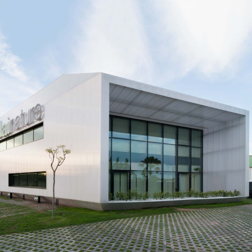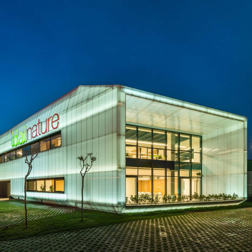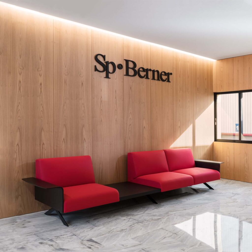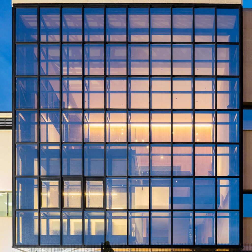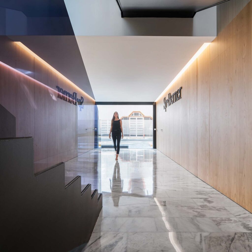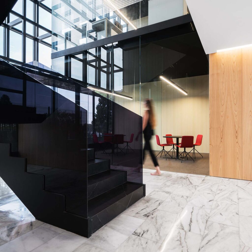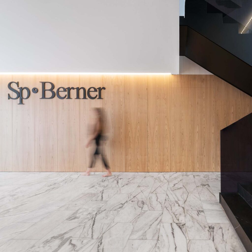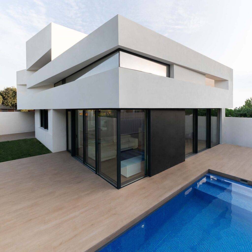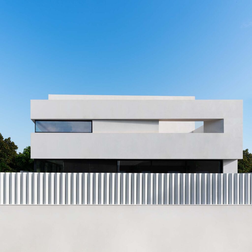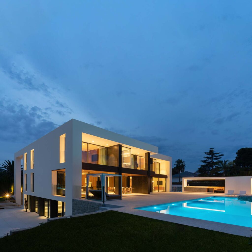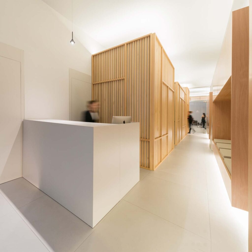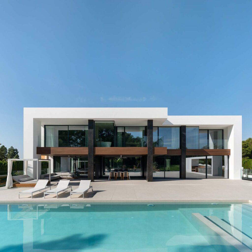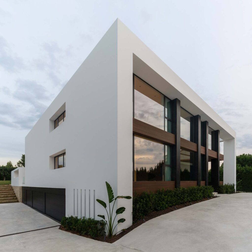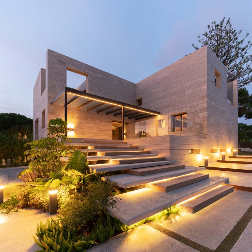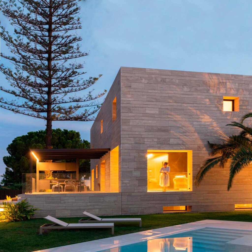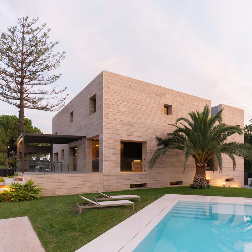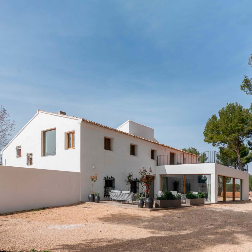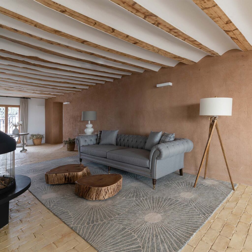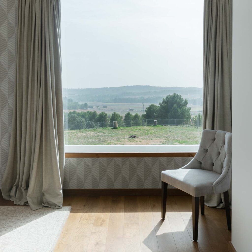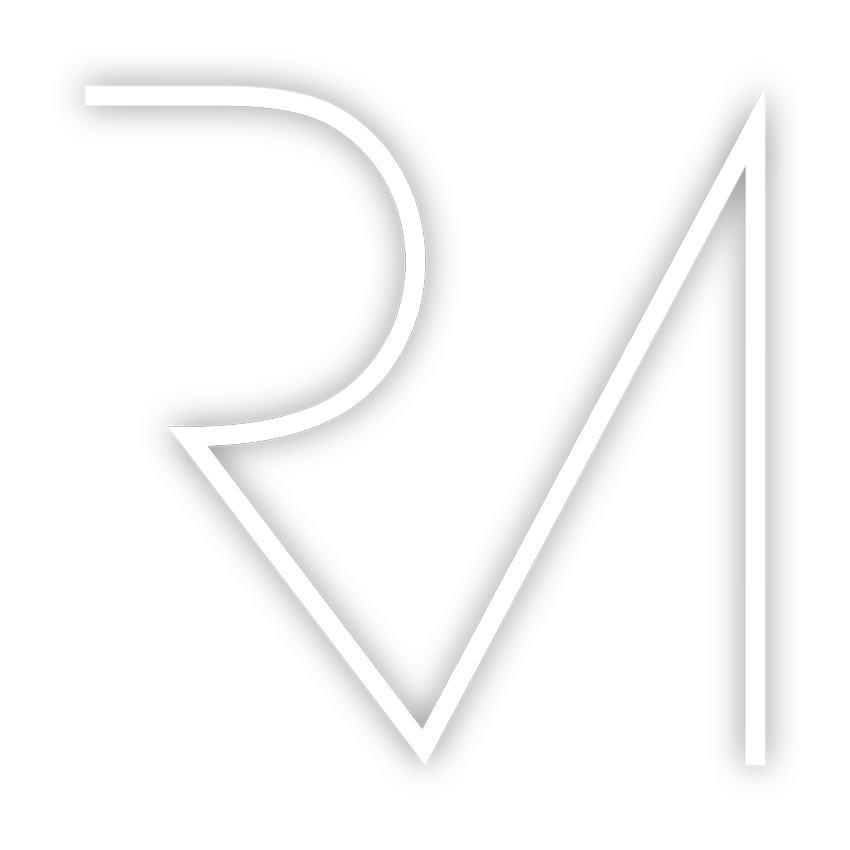studio
We try to achieve complete customer satisfaction
Rubén Muedra founded RUBÉN MUEDRA ARQUITECTURA in 2010, with the conviction that architecture is the way to provide well-being to people. Always solving technical and functional needs through architecture, but without renouncing beauty through innovation, insinuation or provocation. And living in continuous learning, always close to known or previously explored limits.
Since the formation of the Study, the work has always been oriented to the pursuit of excellence in each project, creating an architecture of the highest quality and precision. Each project that the Firm starts is a new challenge and in all of them, we try to achieve complete customer satisfaction.
Architecture is not an abstract idea, but a very concrete reality that is materialized in a specific environment and that meets specific customer needs. However, the project, which meets all the customer’s needs for use, space and cost, must go further. A project and an architecture built, for a client and for one place, and not for another. The result: a unique architecture.
The success of a project lies in working with the client and with a team of professionals who agree on the pleasure of their work. A team made up of specialists in architecture, BIM, structures, facilities, interior design and product design, which creates an environment of shared creativity and exciting motivation.
And as a goal, a responsible, creative and honest architecture.
Concept
Every project is unique, for a specific client and in a specific context. Predetermined identity resources are avoided, the specificity of each project prevailing, without putting the possible interest of searching for a unified brand image from the Firm.
In this way, each of the common points that determine the conceptual line of the Study will be applied and interpreted specifically in each project:
Essentiality in the result, in contrast to a project that contains the complexity and density of a work resolved to the utmost detail.
Integration, linking and dialogue between the built environment, natural environment, social environment and cultural environment.
Balance in the relationship between shapes and geometries, of the parts and of the whole.
Synthesis, design of elements according to the idea, avoiding designing with predetermined identity resources.
Light, understood as the raw material of our works.
Timeless, sincere architectural language that lasts beyond the trends of the moment, with the intention of evoke indefinitely.
Continuity with the environment, spatial continuity, minimization of materials, integration of facilities, and continuity over time.
Constructive sincerity, nothing in the representation that is not in the function.
Innovation, the use of new materials and new technologies that improve people’s lives, an innovation based on experience and the improvement of tradition.
Sustainability, sustainable materials and renewable energies that guarantee a healthy climate and are a responsible solution with the environment, as well as economically rational.
Precision, as a key to the work system, from the initial idea, through the development of the project, until its materialization.
Method
Our function in the search for well-being, from architecture, is to solve problems (needs). The success of the future project will depend on the ability to detect and interpret these needs.
For this, it is essential to know the client, inhabitant or user in each case, and this requires time to collect data and analyze them. The client does not always need what he says he thinks he needs, and it is the architect who, through guided learning, must interpret and conclude on these needs.
The context and environment of the project is another determining factor; the location, geometry, orientation or topography of the plot determine the project. A good analysis of this physical environment will facilitate a good outcome of the project. But not only the physical environment is decisive, the environmental conditions, the moment or the social environment must be part of the project. In any case, the principles of sustainability and proximity are key to giving rise to a responsible architecture.
Another condition is that of economic capacity. From the beginning of a project this limitation must be known, to face the design from a realistic and feasible position. Knowing the economic capacity will help optimize resources during the process, obtaining a better result for the same investment. Because the quality of the architecture is absolutely independent of the budget.
During the development of the project, precision and detail must leave everything resolved to allow a perfect execution, without unforeseen events. In the same way that technical and technological innovation criteria are applied to the project; These are applied to the project process itself, with BIM methodology from the beginning of the project, and Virtual Reality in a more advanced phase.
After the project, the follow-up of the processes of obtaining the License, and of Budget management are necessary to guarantee the success of the project. Once the construction has started, the collaboration between the project management and the construction company must be maximum, proactively and diligently solving all the phases of the execution.
The process ends when the inhabitant occupies the new space with total satisfaction, their previous needs being resolved, but also having generated a surprising experience, which leads to an improvement in initial expectations


