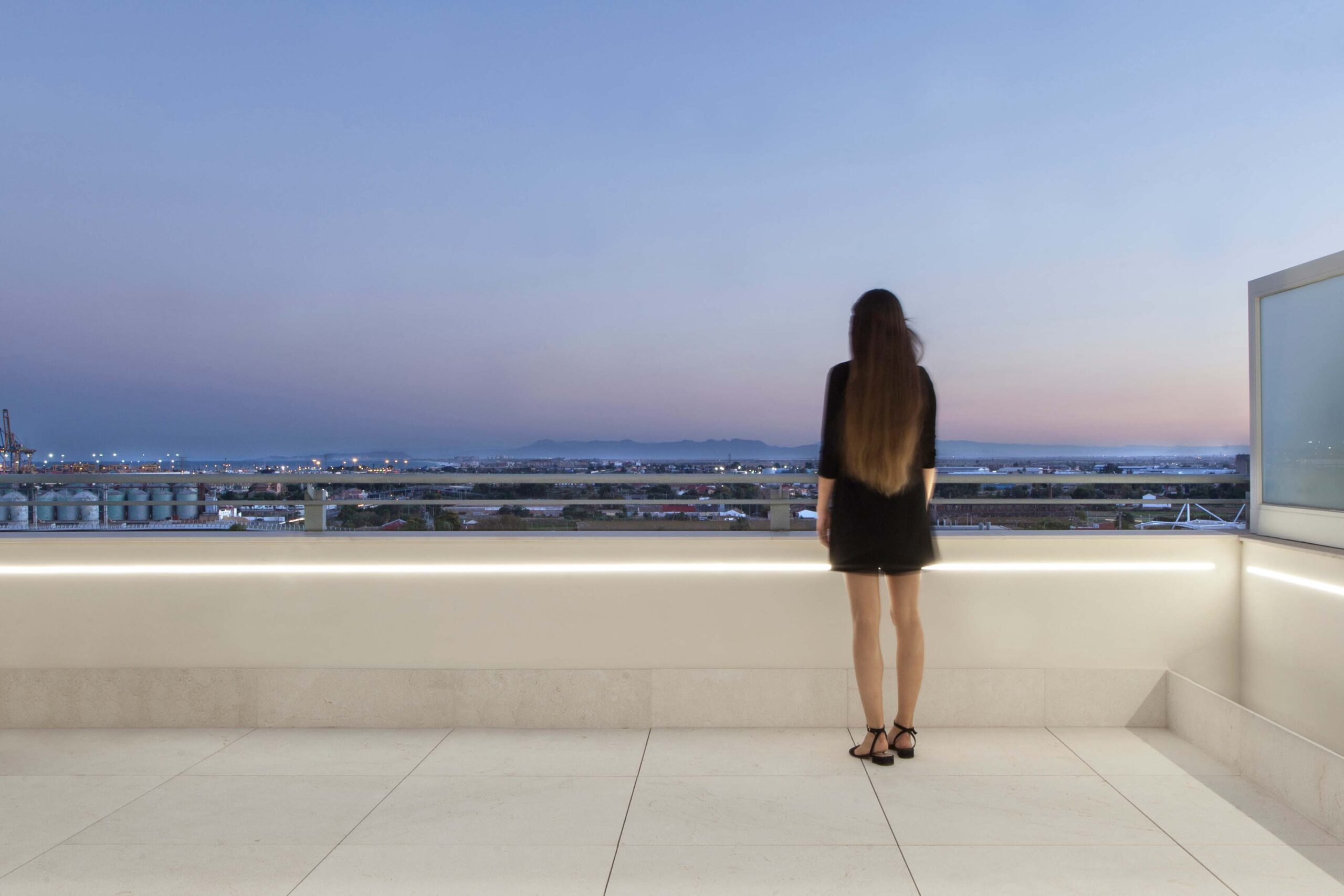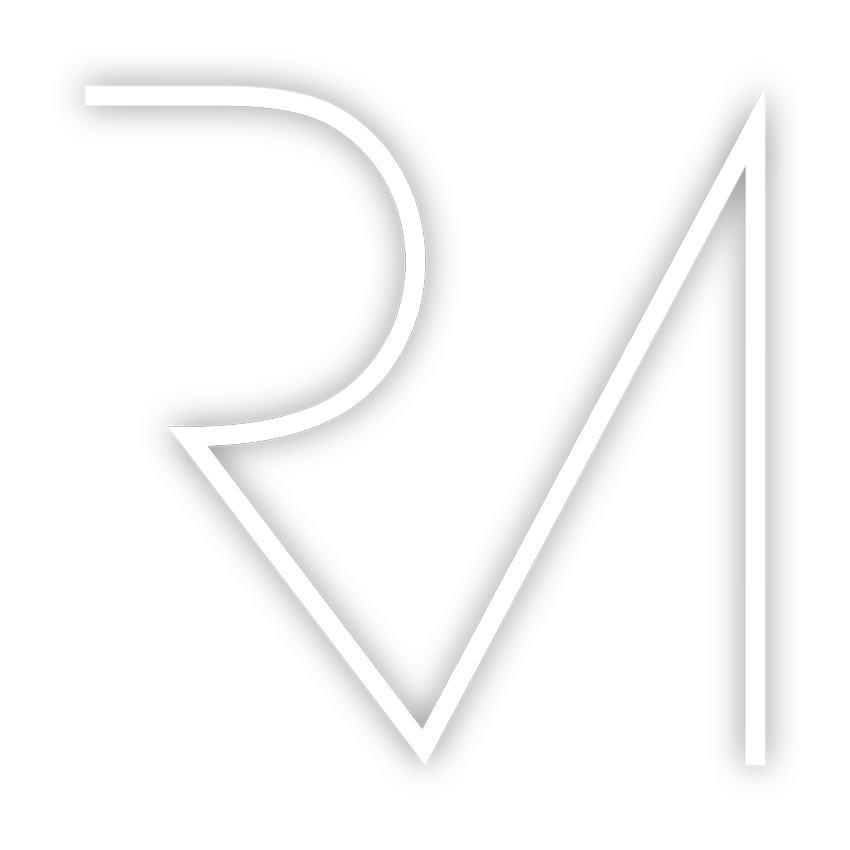PENTHOUSE IN THE CITY OF SCIENCE

Simplicity, natural light and marble
This luminous duplex penthouse is located in a privileged environment, facing the City of Arts and Sciences of Valencia, and its location on the tenth floor of the building gives unbeatable views of the surrounding that extend to the sea and even to the Cullera hills.
The purpose of the project is to carry out a total refurbishment that takes the simplicity to maximum expression, giving greater prominence to the surrounding panoramas and turning the interior into a totally pure architectural space, composed of large-format marble pavements -that extends to the walls of the bathrooms- and completely smooth walls finished in white – sometimes painted and in others made of lacquered paneling of wood. To this is added a third fundamental constructive element: the natural light that crosses the interior space from north to south providing the home with the warmth and comfort necessary for day-to-day life.
Continuing with the idea of maximum purification of the space, the ceilings are completely white and they elude artificial spot lighting, being this in many cases by LED strips concealed in recesses – like ventilation, blinds… – or well located on the surface in a very subtle and studied way.
The program, prior to the very subdivided refurbishment, proposes to generate two large open but independent spaces, one that makes up the kitchen-dining area, placed in the north facade with two large windows, and the living room (which houses the staircase) with the dolphinarium of the Oceanogràfic framed as a painting through the large front window.
Two bedrooms -one of them with a walk-in closet- and a full bathroom complete the program on the lower floor.
On the upper floor, an open multipurpose room receives us with a window of three sliding sheets from floor to ceiling that allow access to the outside terrace, which is erected in a perfect oriel on the Oceanogràfic. The sliding ones disappear when hiding inside the wall to generate an interior-exterior continuity that is accentuated by means of the use of the same pavement for individual spaces.
The master bedroom with dressing room and bathroom complete the interior program of the apartment, which is completed with another terrace accessible from the bedroom and a laundry room.
Purity of lines, simplicity of materials and ample and clean spaces where natural light is the protagonist, and where the most outstanding interior decoration is achieved with the glass canvas on the facade, which draws in the interior views of a painting with large dimensions and remarkable beauty that deserves to be contemplated from any point of the house.
Arquitectos
RUBEN MUEDRA ESTUDIO DE ARQUITECTURA
Ubicación
46023 Valencia, España
Arquitecto a Cargo
Raúl García
Fotografías
Hilke Sievers
Colaboradores
Emilio Belda
Diseño Interior
Rubén Muedra
Construcción
AT4 Grupo
Jefe de Obra
Fernando Ródenas
Superficie Construida | Built Area
160,29 m2
Año de Proyecto
2017
Año de Construcción
2018 (7 meses)
COCINA | KITCHEN:
MOBALCO
Modelo_ ESSENTIAL
PAVIMENTOS Y ALICATADO BAÑOS | PAVEMENTS AND BAHTROOM TILING:
MÁRMOL CREMA MARFIL PETRA
ILUMINACIÓN | LIGHTING:
ARKOS LIGHT
Modelos_ Zoom Wall
CARPINTERÍA DE ALUMINIO | ALUMINUM CARPENTRY:
CORTIZO
Modelo_ COR VISION PLUS RPT / COR 60 RPT
SANITARIOS | TOILET:
CIELO
Modelo_ SMILE
PINTURAS | PAINTING:
KEIM
Modelo_ Concretal Casur 9008
GRIFERÍA | FAUCET:
FANTINI
Modelo_ NOSTROMO
CLIMATIZACIÓN | AIR CONDITIONING:
MITSUBISHI
ARMARIOS | CLOSETS:
FINSA
Modelo_ GAMA DUO Roble Foscari



