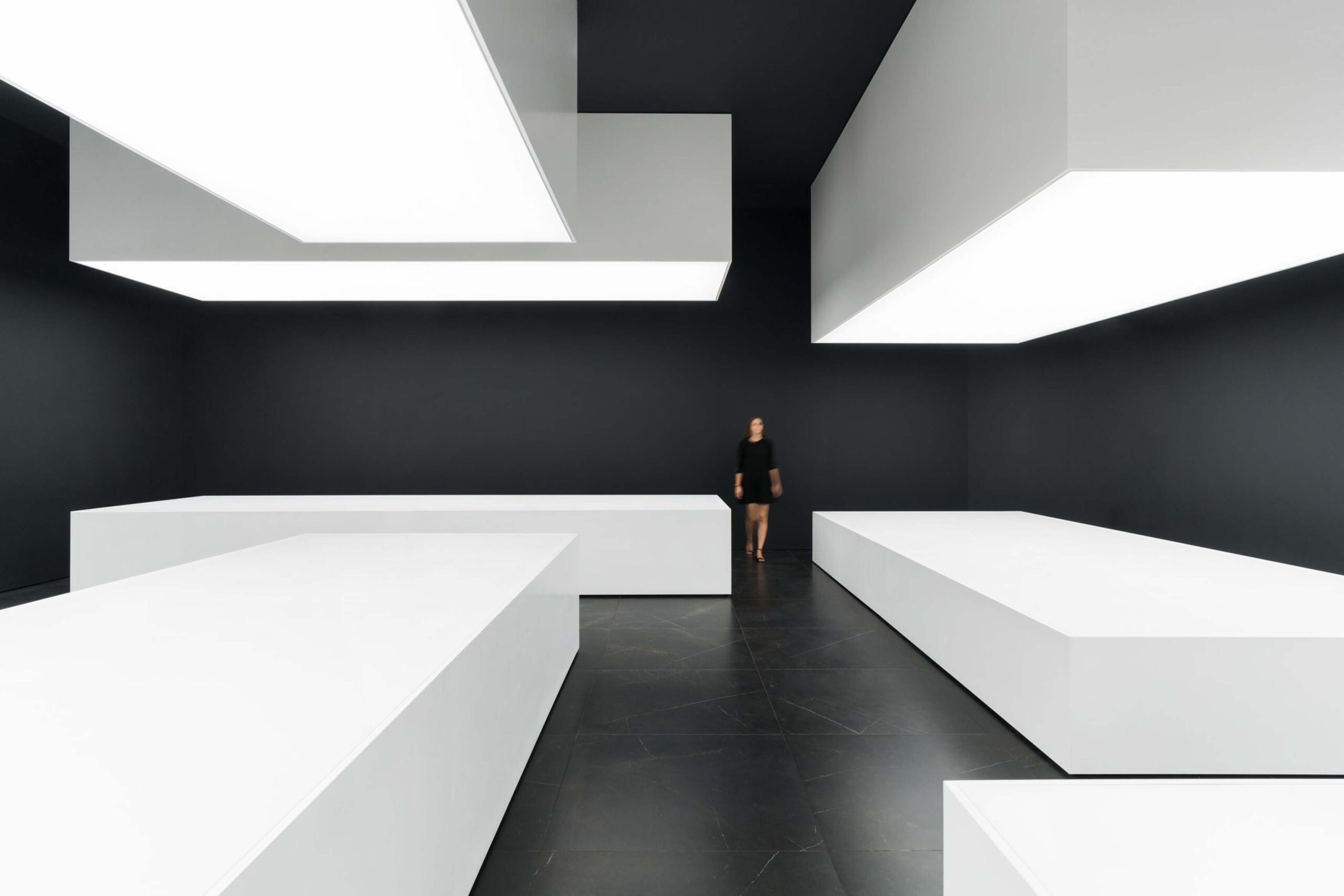SP BERNER SHOWROOM

BOXES AS AN EXHIBITION CANVAS
The company’s furniture showroom is located in a warehouse to the west of the industrial complex of this plastics multinational.
The programme is subdivided into two areas: one for access and meetings and the other for product display. Both spaces are distinguished by a material change of great contrast between black and white, marking a very defined boundary line between spaces.
The project, of great geometric rotundity and marked plastic character, contrasts with the discretion and subtlety of the surrounding space with the aim of giving prominence to the product on display.
The leitmotiv of the project is to generate a sequence of volumes that integrate and frame each piece. These cubes are configured in size and dimension according to the quantity and dimensions of each product. Each volume is formalised in a box of pure and perfect geometry composed of two pieces. A base to support the product and another box that emerges from the ceiling to house the lighting in the form of a lantern. Both volumes arise in response to the need to show and are therefore materialised in white, as an unpolluted canvas where the product enhances its identity.
Each of these volumes are also variable in height, forcing the observer’s gaze and managing to show the best virtues of each element it houses.
Lighting is another interesting point to work on, as the light of each cube is independent. This gives us the possibility of creating scenes that enhance the value of each piece of furniture, playing with the intensity of the light, the sequence of scenes and, of course, the chromaticism.
The intervention also manages to appropriate even the exterior, which is why we give continuity by using the same flooring material indoors and outdoors. The treatment of the material on the outside respects the environment and leaves space for the vegetation. Each piece of porcelain tile is framed with grass so that we create a new base, where the white slabs provide a new frame for a possible outdoor scene.
Arquitectos
RUBEN MUEDRA ESTUDIO DE ARQUITECTURA
Ubicación
46960 Aldaia, Valencia, España
Arquitecto a Cargo
Rubén Muedra
Fotografías
Adrián Mora Maroto
Colaboradores
Emilio Belda, Inés Fabra
Estructura
Emilio Belda
Arquitecto Técnico
Javier Muedra, Rubén Clavijo
Diseño Interior
Rubén Muedra
Construcción
Nideker Houses
Superficie Construida | Built Area
281,04 m2
Año de Proyecto | Project year
2017
Año de Construcción
2018 (5 meses)
PAVIMENTOS | PAVEMENTS:
INALCO
Modelo_STORM y TOUCHE
ILUMINACIÓN | LIGHTING:
BARRISOL
CARPINTERÍA DE ALUMINIO | ALUMINUM CARPENTRY:
ANICOLOR
Modelo_ AKI Hoja oculta 75
PINTURAS | PAINTING:
KEIM
Modelo_ Concretal Casur 9008
PANELES, MATERIALES Y ARMARIOS | PANEL, MATERIALS AND CLOSETS:
FINSA
Modelo_ CHAPA NATURAL CASTAÑO
ALICATADOS EXTERIORES | EXTERIOR TILING:
LIVING CERAMICS
Modelo_ ALLURE GREY



