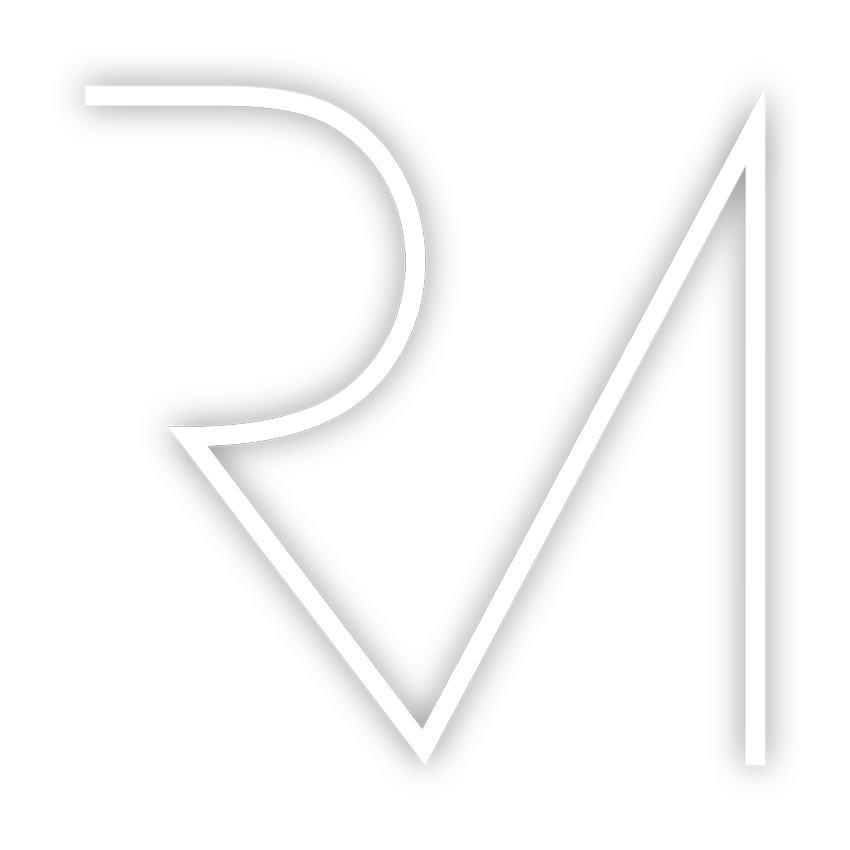ALPHA HOUSE

INTERIOR AND EXTERNAL FUSION THROUGH FORM
The house is located in a small town with 1,000 inhabitants in southern Valencia with spectacular landscapes that are visible mid-distance and faraway from the house.
The project is comprised of two pure prismatic structures, both of different heights, that are at 90º angles to each other according to the functional needs of the house. This positioning creates a large exterior courtyard facing the house and a double interior height that joins both floors. Standing out against the two white prisms, the exterior enclosure of gray anthracite delimits the private exterior space and protects the privacy of the interior ground floor plan.
There is a significant contrast between the exterior surface treatment of the ground floor and the upper floor structures. The ground floor is characterized by its large glass-enclosed spaces that create continuity between the interior and exterior spaces. The solid enclosures defining the upper floor surface are created by a system of vertical slats that protect the house from the western sun, ensure the privacy of the night areas, and create a volumetric continuity throughout the house.
Seen from the outside, the house appears to be quite subdued and very intimate. On the path from the entrance to the outside patio, however, one already senses the openness and flow from the interior to the exterior. As you enter the house, this sensation intensifies into a complete fusion of the two; there is no delimitation between the ground floor spaces and the exterior areas. Similarly, the first floor spaces benefit from the spectacular views of the Bell Tower and the Benicadell mountain range while maintaining the privacy of the house.
The ground floor is the day area with spaces that include a living room with double-altitude ceilings, a dining room and the kitchen (all of these are open); a guest bedroom, a barbecue and grilling area and a garage. The exterior area contains the porch, the pool, and the solarium. The first floor night area includes the master bedroom with a walk-in closet, two additional bedrooms, a gym, a recreational room and the laundry area. Both the master bedroom and the laundry area have adjacent open terraces.
The construction concepts of this house meet both Passive House criteria and the principles of Well Being (WELL Building Standard) and have incorporated the more than 100 measures whose main objective is to improve the life quality of the dwellers.
This custom-made project integrates function, form, and constructive systems with the context while fulfilling all the necessities of the home owner.
It is a tailor-made project, in which function, form and constructive systems respond fully to the context and needs of its inhabitants.
Arquitectos | Architects
RUBEN MUEDRA ESTUDIO DE ARQUITECTURA
Ubicación | Location
46893 Alfarrasí, Valencia, Spain
Arquitecto a Cargo | Principal Architect
Rubén Muedra
Fotografías | Photographer
Adrián Mora Maroto
Colaboradores | Collaborators
Ángela Gómez
Estructura | Structure
Emilio Belda
Arquitecto Técnico | Building Engineer
Rubén Clavijo
Diseño Interior | Interior Design
Rubén Muedra Estudio de Arquitectura
Construcción | Construction
AT4 Grupo
Superficie Construida | Built Area
331,90 m2
Superficie Parcela | Plot Surface
293,00 m2
Año de Proyecto | Project year
2016
Año de Construcción | Construction year
2018 (12 meses)
PAVIMENTOS | PAVEMENTS:
Interior: Porcelánico de Marazzi, modelo Treverktrend, color rovere miele, multiformato en 15, 20 y 30 x 120 cm.
Exterior: Porcelánico de Durstone, modelo Metro blanco en C1 y C3, 60 x 60 cm.
REVESTIMIENTOS | TILING:
Baño de cortesía: Porcelánico de PorcelaniteDos, serie 1209, color blanco, formato 40 x 120 cm.
Baño principal: Porcelánico de Marazzi, modelo Ardesia, color blanco, formato 75 x 150 cm.
Baño secundario: Porcelánico de PorcelaniteDos, serie 9516, color blanco, formato 30 x 90 cm.
ILUMINACIÓN | LIGHTING:
ARKOS LIGHT
Modelos_ Swap / Spin
CARPINTERÍA DE ALUMINIO | ALUMINUM CARPENTRY:
CORTIZO
Modelo_ Cor Vision corredera RPT
Modelo_Cor 60 RPT
FACHADA SISTEMA | FACADE:
SISTEMA SATE
Modelo_ COTETERM
PINTURAS | PAINTING:
TKROM (interior); Revoco del sate (exterior)
Modelo_ Ral 9003
ENCIMERAS | WORKTOP:
INALCO
Modelo_Touché super blanco-gris natural.
GRIFERÍA | FAUCET:
TRES
Modelo_ SLIM TRES
SANITARIOS | TOILET:
ROCA
Modelo_ Meridian
ARMARIOS |CLOSETS:
LOSÁN
CLIMATIZACIÓN | AIR CONDITIONING:
LG



