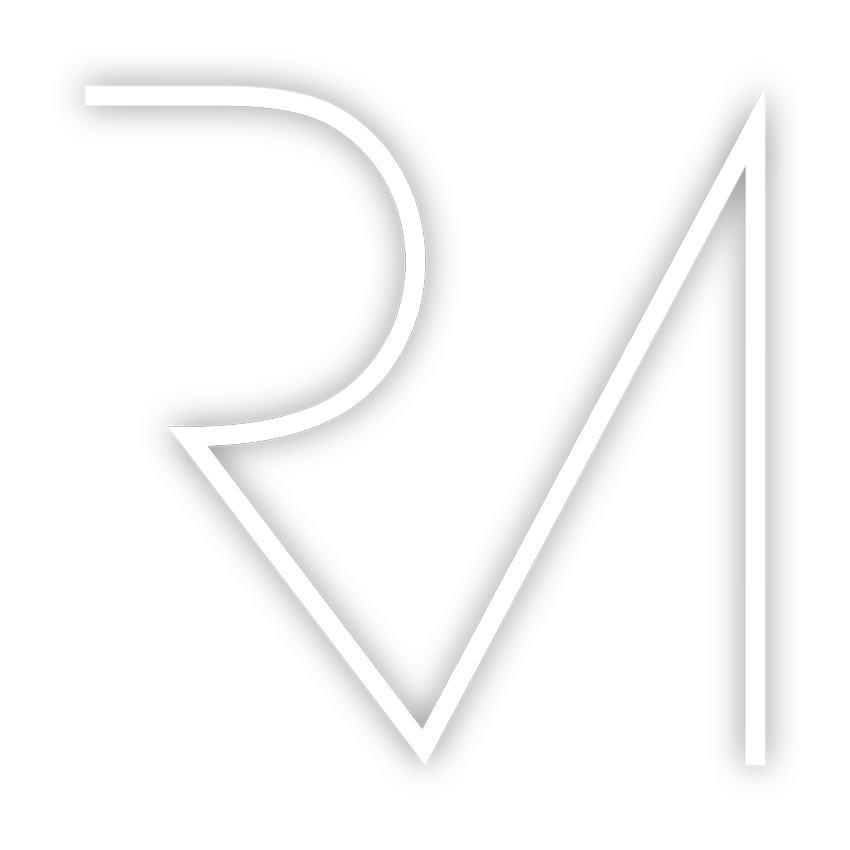BUILD AWARD 2019 | Home and Garden Awards

Rubén Muedra Estudio de Arquitectura has obtained the Build Home and Garden Awards in the Best Residential Architecture Firm – Spain & Best High-End Residential for his project Bougainvillea House in Valencia.
NEWS | Sustainability and Efficiency
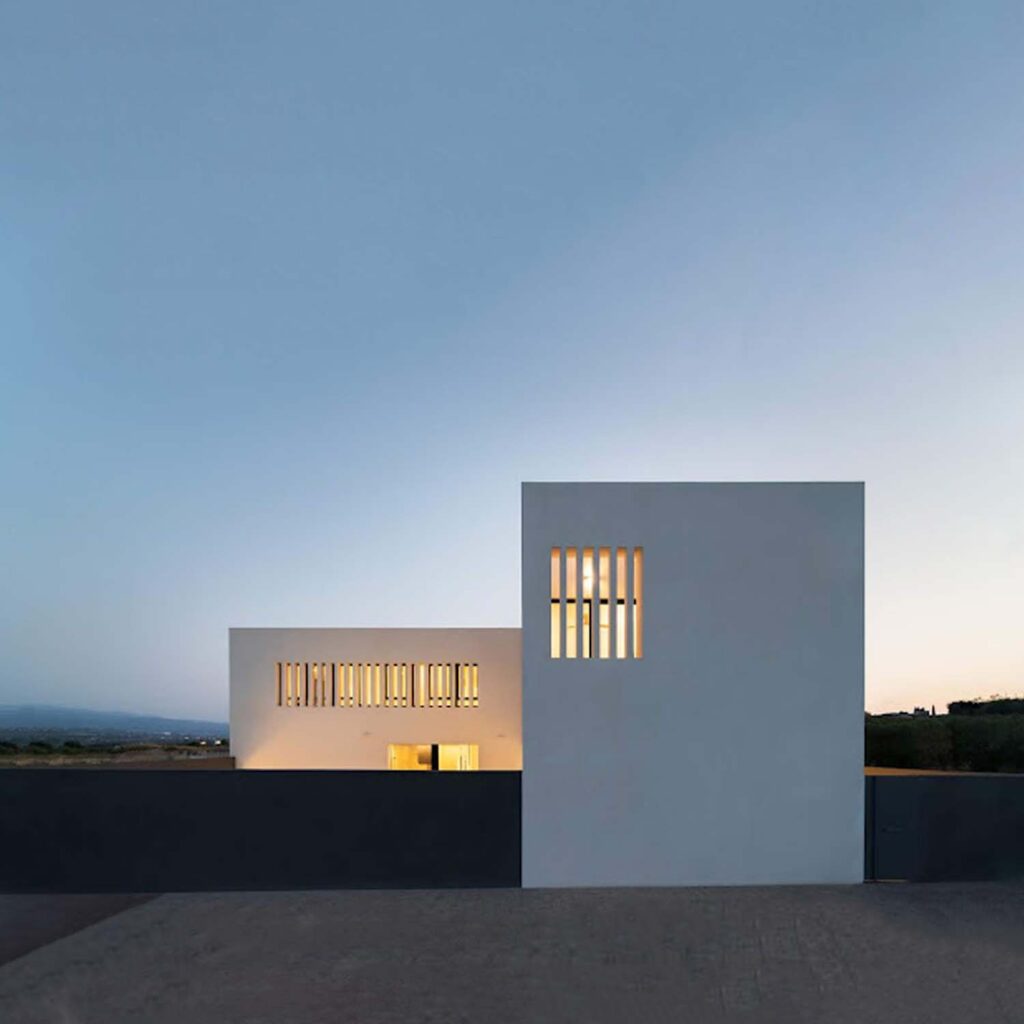
At Ruben Muedra Estudio de Arquitectura we are very concerned about sustainability and efficiency in construction. This article defines the conceptualization we give to both terms in our field.
NEW PROJECT | Clave Denia ALE-HOP Offices
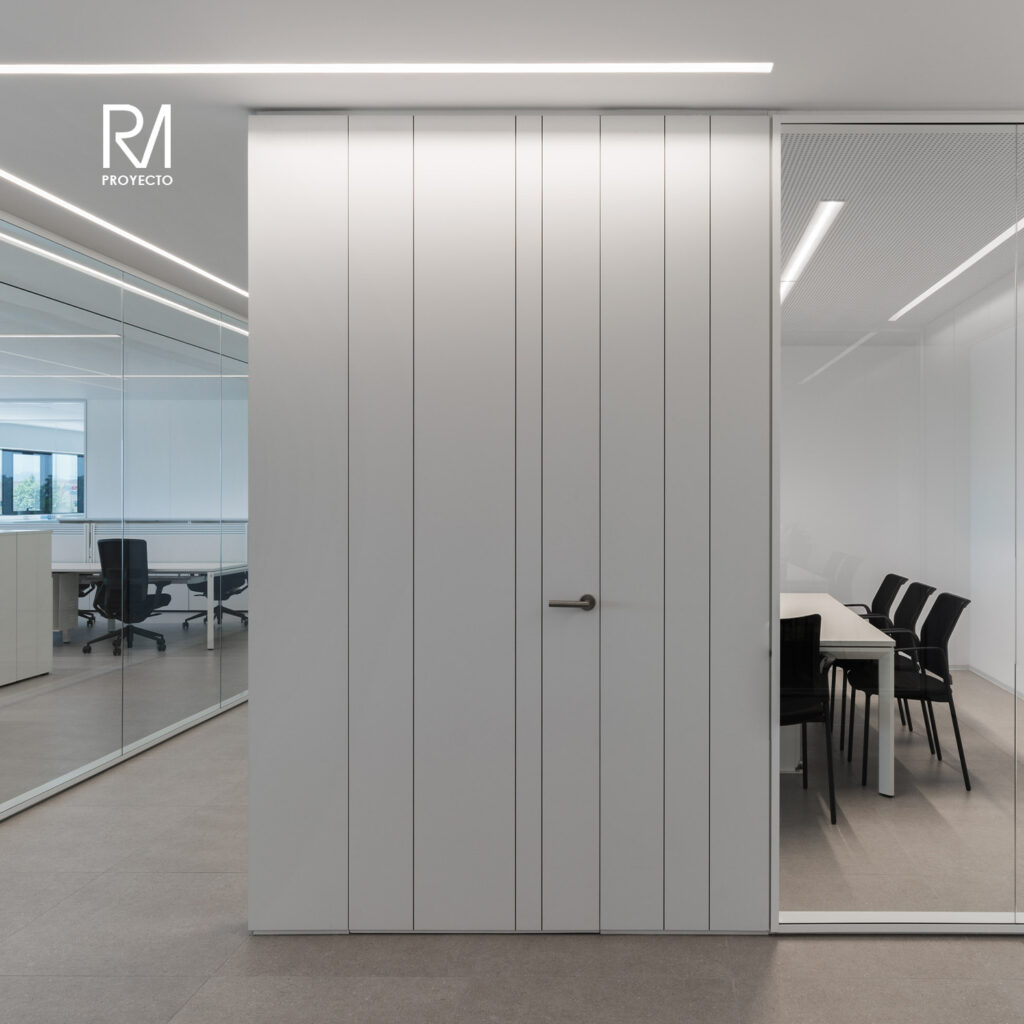
Rubén Muedra Estudio de Arquitectura has been awarded the office design project of Clave Denia Ale-Hop in its new headquarters in Bellreguard near Gandia (Valencia). The project will maintain the line of innovation that projects the company.
NEW PROJECT | Idai Nature Headquarters
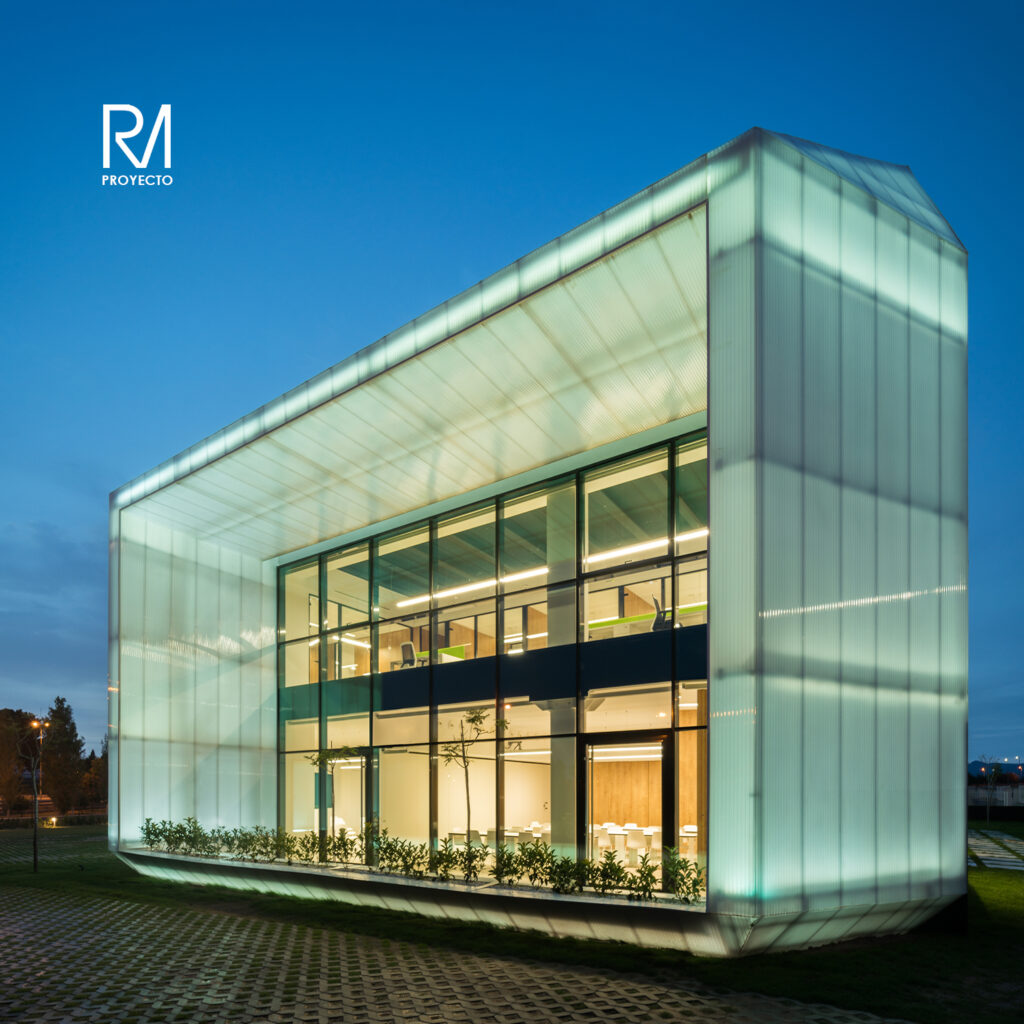
The project presented by Rubén Muedra Estudio de Arquitectura has been the winner of the Ideas Competition for the drafting of the Idai Nature Headquarters Project to be carried out in La Pobla de Vallbona.
Tangent House
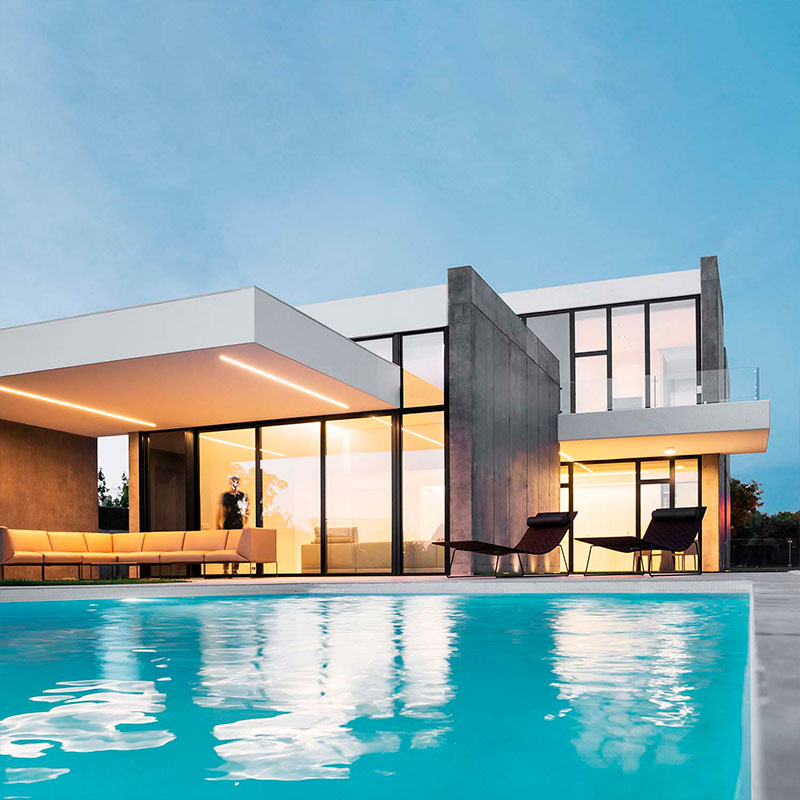
ARCHITECTURE FROM FUNCTION Located in a residential area near Valencia, the low population density and nearby golf course add to the beautiful natural surroundings of this neighborhood renowned for its structures of exceptional architectural quality. The project, distinguished by its characteristic form and vibrant structure, aspires to create the closest possible relationship with its natural […]
BOUGAINVILLEA HOUSE
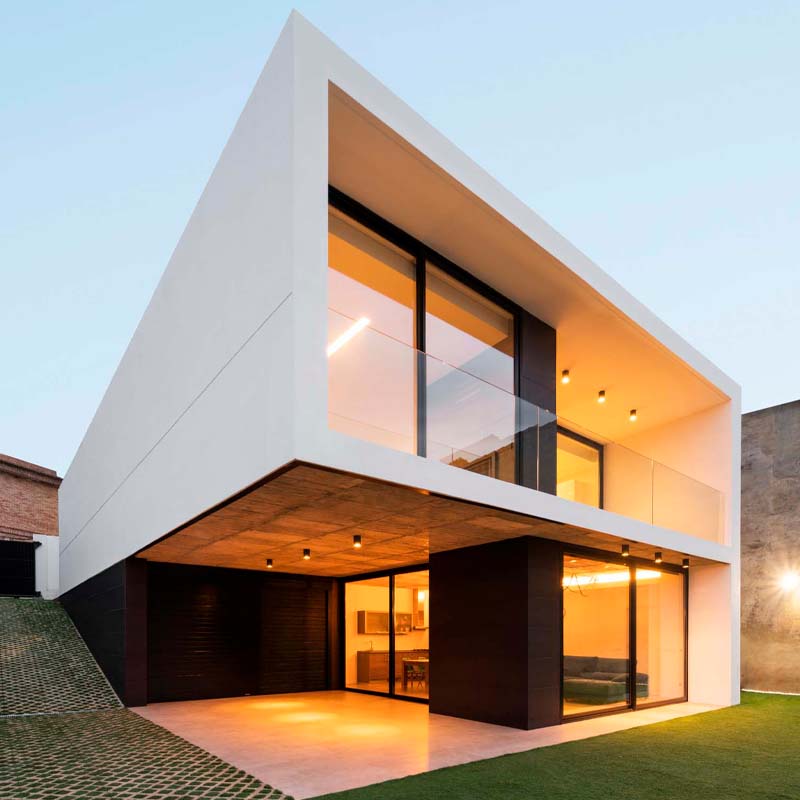
BOUGAINVILLEA, AIR, HOUSE AND LIGHT Located in an elevated area of a small inland municipality of the Valencian province, the irregular framework of streets of Arabic origin give rise to spectacular views of the Chiva Mountain range and the Valley created from the Turia River´s passage through the town. We come upon an old one […]
NUDE CONFERENCE | Design Talent Place
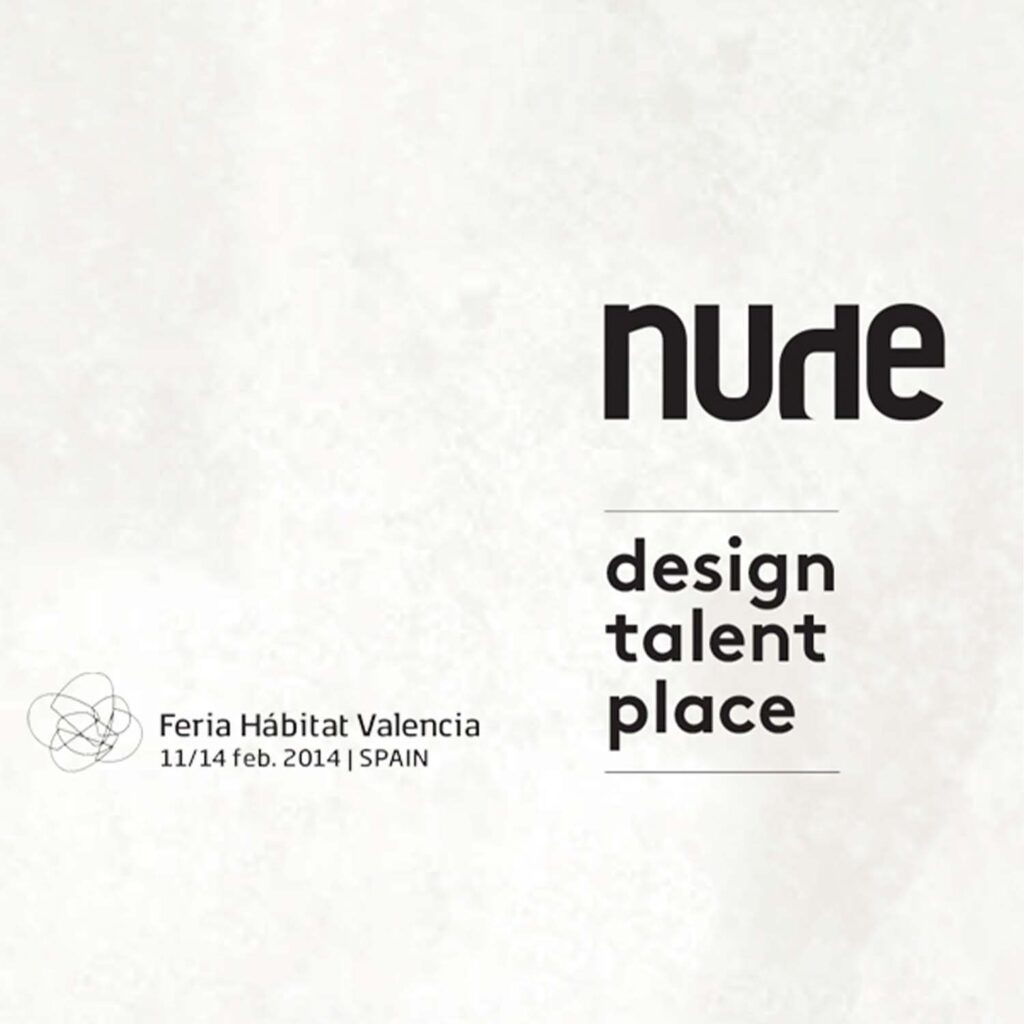
Rubén Muedra has participated in the Conference held at the Valencia Fair in the Nude Design Talent Place, organized by Heineken Spain, on the new trends in Hospitality Spaces in our country.
ALPHA HOUSE

INTERIOR AND EXTERNAL FUSION THROUGH FORM The house is located in a small town with 1,000 inhabitants in southern Valencia with spectacular landscapes that are visible mid-distance and faraway from the house. The project is comprised of two pure prismatic structures, both of different heights, that are at 90º angles to each other according to […]
AQUARIUM HOUSE
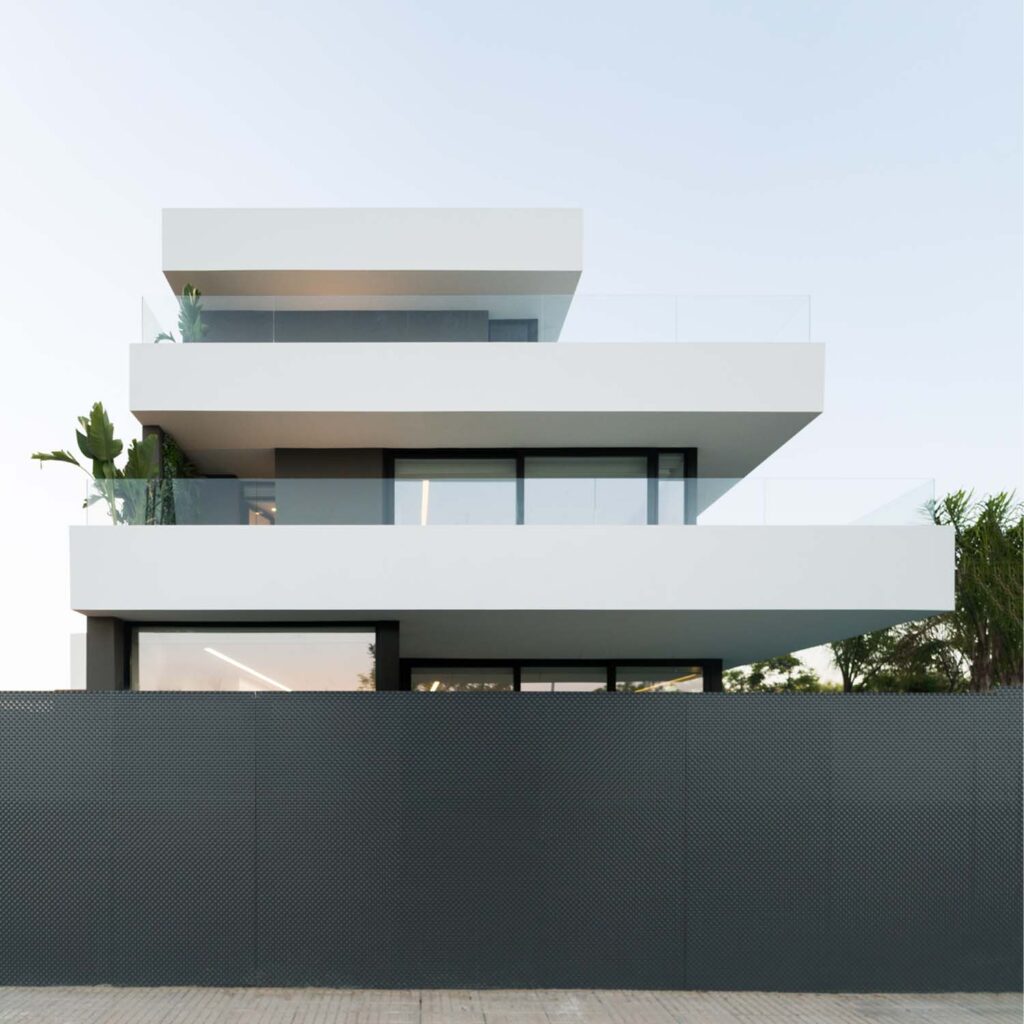
HORIZONTAL ARCHITECTURE WITHOUT LIMITS The house is located in a residential section of low population density in the Valencian metropolitan area, on the outskirts of the expanding urban limits of the town. The project, developed in section, is comprised of four horizontal rectangular trays at different levels whose positioning fuses with the horizon and erases […]
NOBEL HOUSE
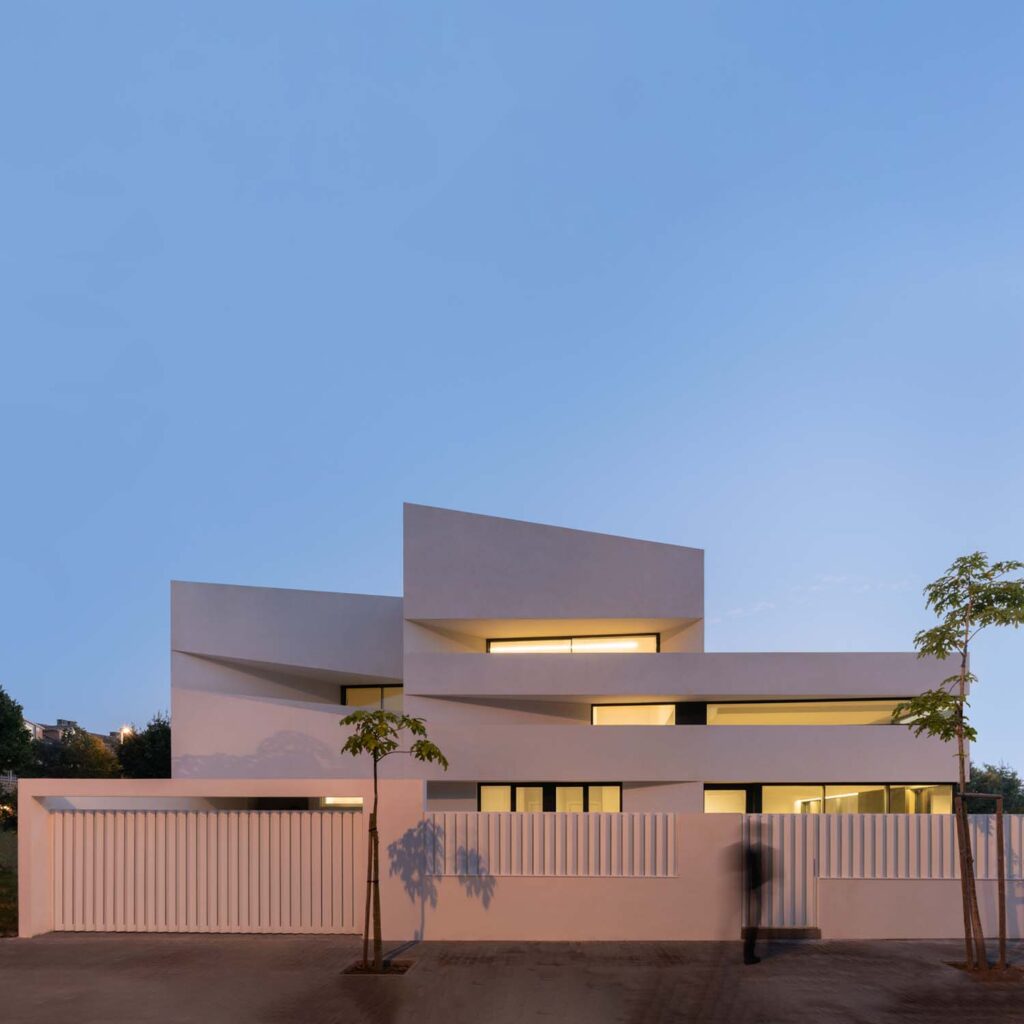
SEQUENTIAL MODELING AND FORMAL PROVOCATION A corner plot, slightly sloped and located opposite the original riverbed of the Turia River´s green area is our point of reference for this project. The house is constructed while keeping the following premises in mind: to create a structure that appears to be larger than what is allowed according […]


