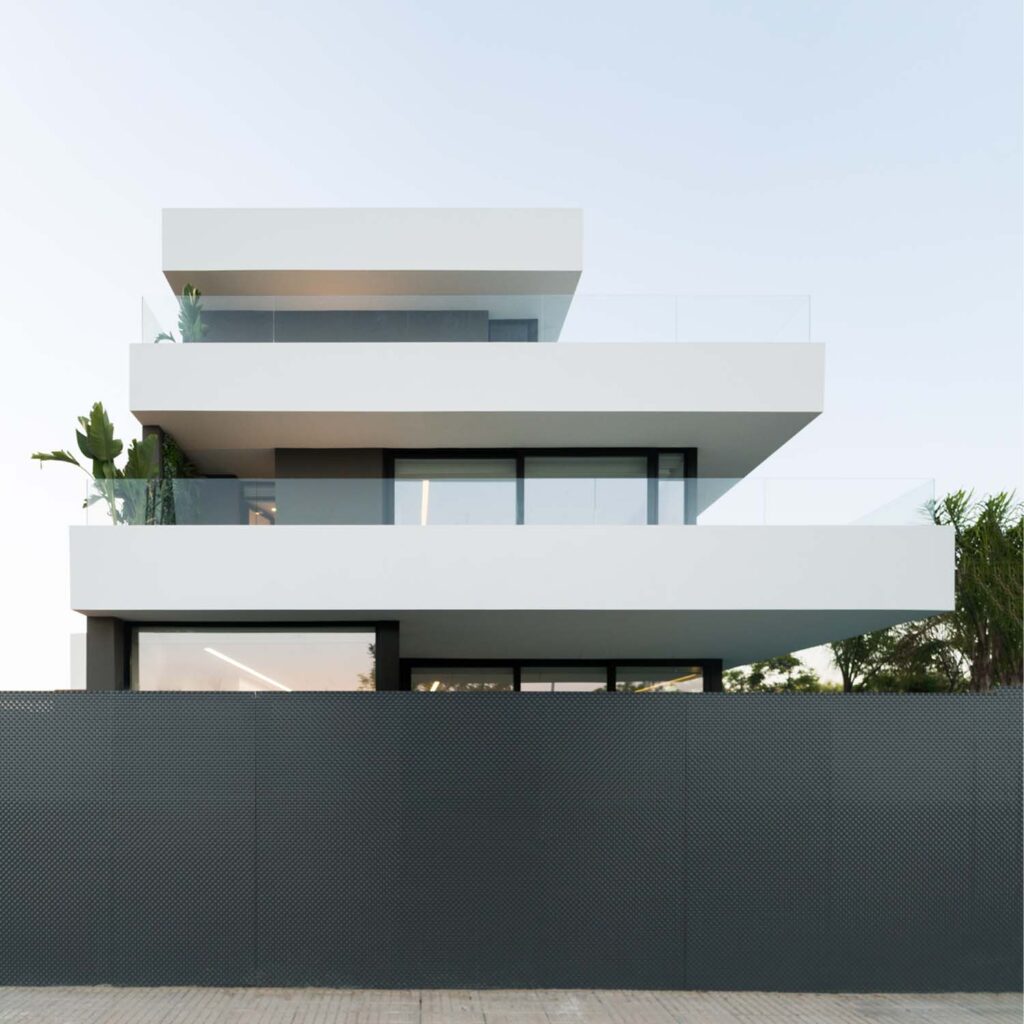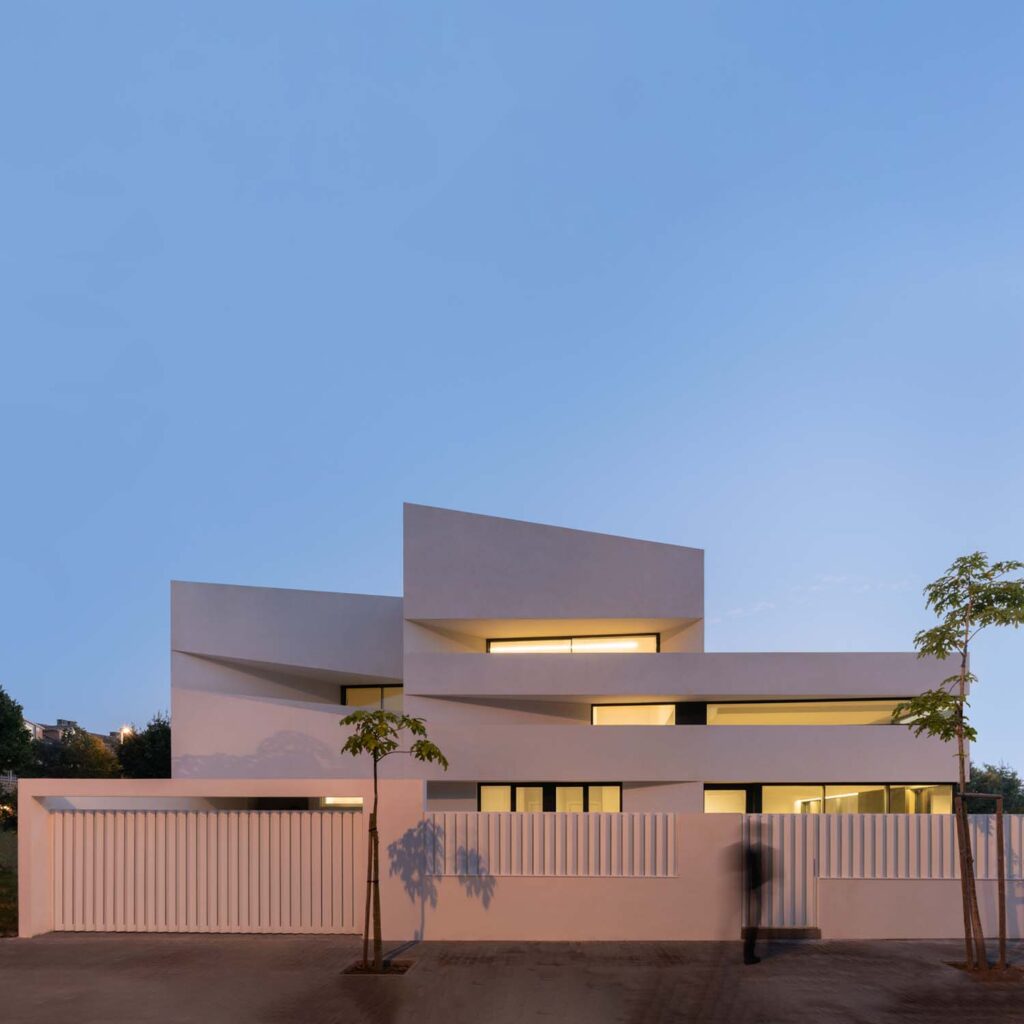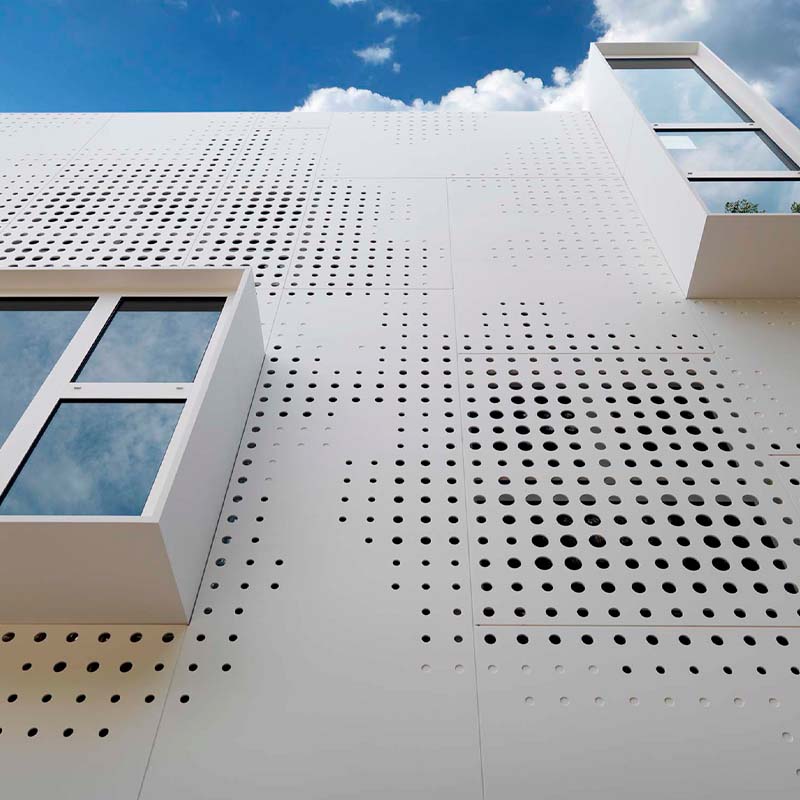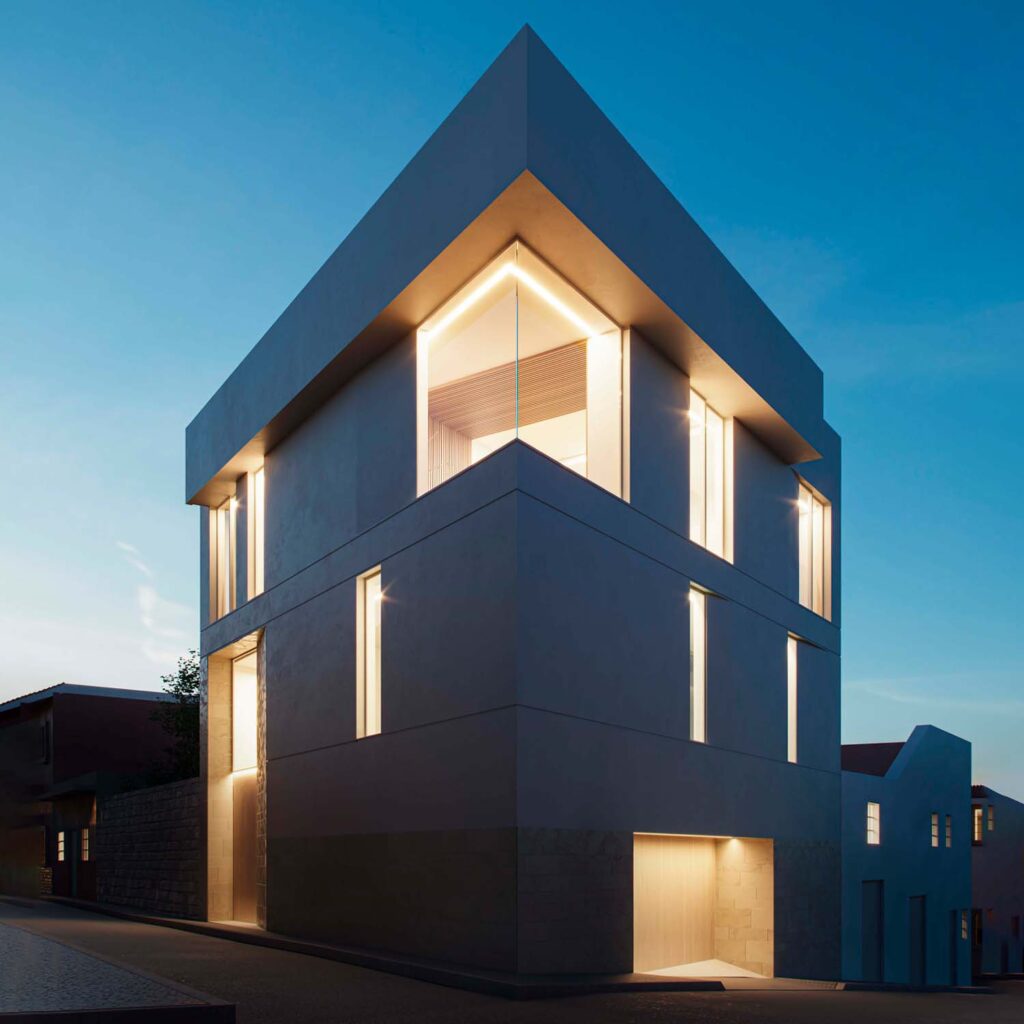FRACTAL FORT HOUSES

INTEGRATION, LINKAGE AND DIALOGUE WITH THE ENVIRONMENT GalLery Arquitectos | ArchitectRUBEN MUEDRA ESTUDIO DE ARQUITECTURA Ubicación | Location46111 Rocafort, Valencia, Spain Arquitecto a Cargo | Principal ArchitectRubén Muedra Infografías | RendersAdrián Mora Maroto Colaboradores | CollaboratorsInés Fabra, Ángela Gómez. Estructura | StructureEmilio Belda Arquitecto Técnico | Building EngineerJavier Muedra Ortiz Diseño Interior | Interior DesignRubén […]
ALPHA HOUSE

INTERIOR AND EXTERNAL FUSION THROUGH FORM The house is located in a small town with 1,000 inhabitants in southern Valencia with spectacular landscapes that are visible mid-distance and faraway from the house. The project is comprised of two pure prismatic structures, both of different heights, that are at 90º angles to each other according to […]
AQUARIUM HOUSE

HORIZONTAL ARCHITECTURE WITHOUT LIMITS The house is located in a residential section of low population density in the Valencian metropolitan area, on the outskirts of the expanding urban limits of the town. The project, developed in section, is comprised of four horizontal rectangular trays at different levels whose positioning fuses with the horizon and erases […]
Valencia Residential Building

Contemporary spaces for urban living GalLERY Arquitectos | ArchitectRUBEN MUEDRA ARQUITECTURA Ubicación | Location46004 Valencia, Spain Arquitecto a Cargo | Principal ArchitectRubén Muedra Infografías | RenderJavier Hinojosa Colaboradores | CollaboratorsInés Fabra Diseño Interior | Interior DesignRubén Muedra Construcción | Construction– Superficie Construida | Built Area748 m2 Superficie Parcela | Plot Surface 1320 m2 Año de […]
NOBEL HOUSE

SEQUENTIAL MODELING AND FORMAL PROVOCATION A corner plot, slightly sloped and located opposite the original riverbed of the Turia River´s green area is our point of reference for this project. The house is constructed while keeping the following premises in mind: to create a structure that appears to be larger than what is allowed according […]
CORIAN HOLES HOUSE

Corian holes as a lighting base Vivienda ubicada en una zona residencial próxima a Valencia, con viviendas adosadas de promoción a su alrededor. Se trata de un proyecto en sección (y en alzado), que da lugar a interesante juego de diferentes alturas libres interiores, comunicadas mediante una ligera y escultural escalera de acero y roble que […]
Tower House

https://rubenmuedra.com/wp-content/uploads/2021/09/ORIOL-HOUSE-video.mp4 ARCHITECTURAL DREAMS En el mar Mediterráneo, junto a una playa de fina arena blanca y adosada a la duna litoral, se encuentra esta vivienda construida hace 80 años por un alcalde de París. Se trata de una vivienda preexistente de planta rectangular con cubierta a cuatro aguas y un gran patio cerrado en posición […]




